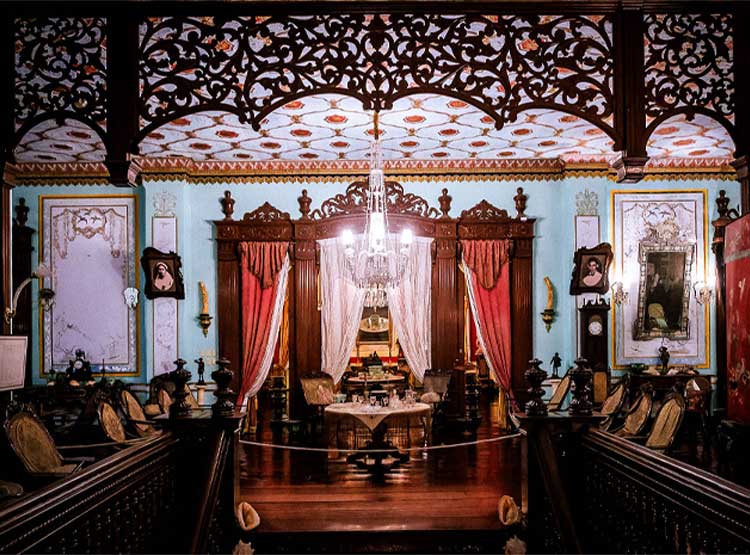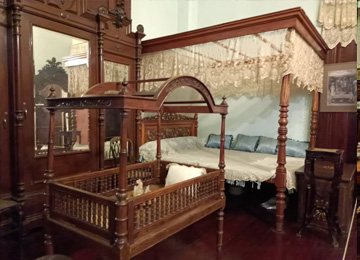- Visit us |
- Virtual Tour |
- VCM

The Museo de La Salle showcases different elements of the art deco lifestyle of the Ilustrado by showcasing elements of a traditional Bahay na Bato in the 19th century.
The first floor showcases the Entrada Mayor (main entrance), Zaguan (storage area), and Escala Mayor (waiting area).
The second floor features the Caida (receiving area), Despacho (office), Cuarto de Senyorito (Blue Room), Oratorio (prayer room) Cuarto de Senyorita (Pink Room), Sala Mayor (main living room), Comedor (dining room), Cocina (kitchen), and Azotea (balcony).
Also found on the first floor are the Museo de La Salle Office, the Fe S. Panlilio Room, the Carroza Room, Galleria Guevarra, Kalaw-Katigbak Room which are used to feature exhibits.
Learn more
The Zaguan is the ground floor storage areas for carrozas, grain harvest, and old furniture.
learn more
The escalera mayor is grand staircase. Before, it was a waiting area where guests rest after travel.
learn more
The caida is the traditional receiving area for entertaining friends on ordinary occasions.
learn more
The despacho serves as the intellectual room of the master of the house where business is conducted.
learn more
The Cuarto de Senyorito (blue room) contains furnishings for the young master of the house.
learn more
The oratorio is where religious images are kept on the altar and where families pray the Angelus.
learn more
The Cuarto de Senyorita (pink room) contains furnishings for the young mistress of the house.
learn more
The sala mayor is the main living room typically reserved for big parties known as bailes.
learn more
The comedor or dining room is a well-furnished area intended for fine lunches and dinners.
learn more
The Cocina is traditional place for cooking, dishwashing, and service area for household chores.
learn more
The Azotea is a hanging garden and a recreation area where residents could relax and rest.
learn more